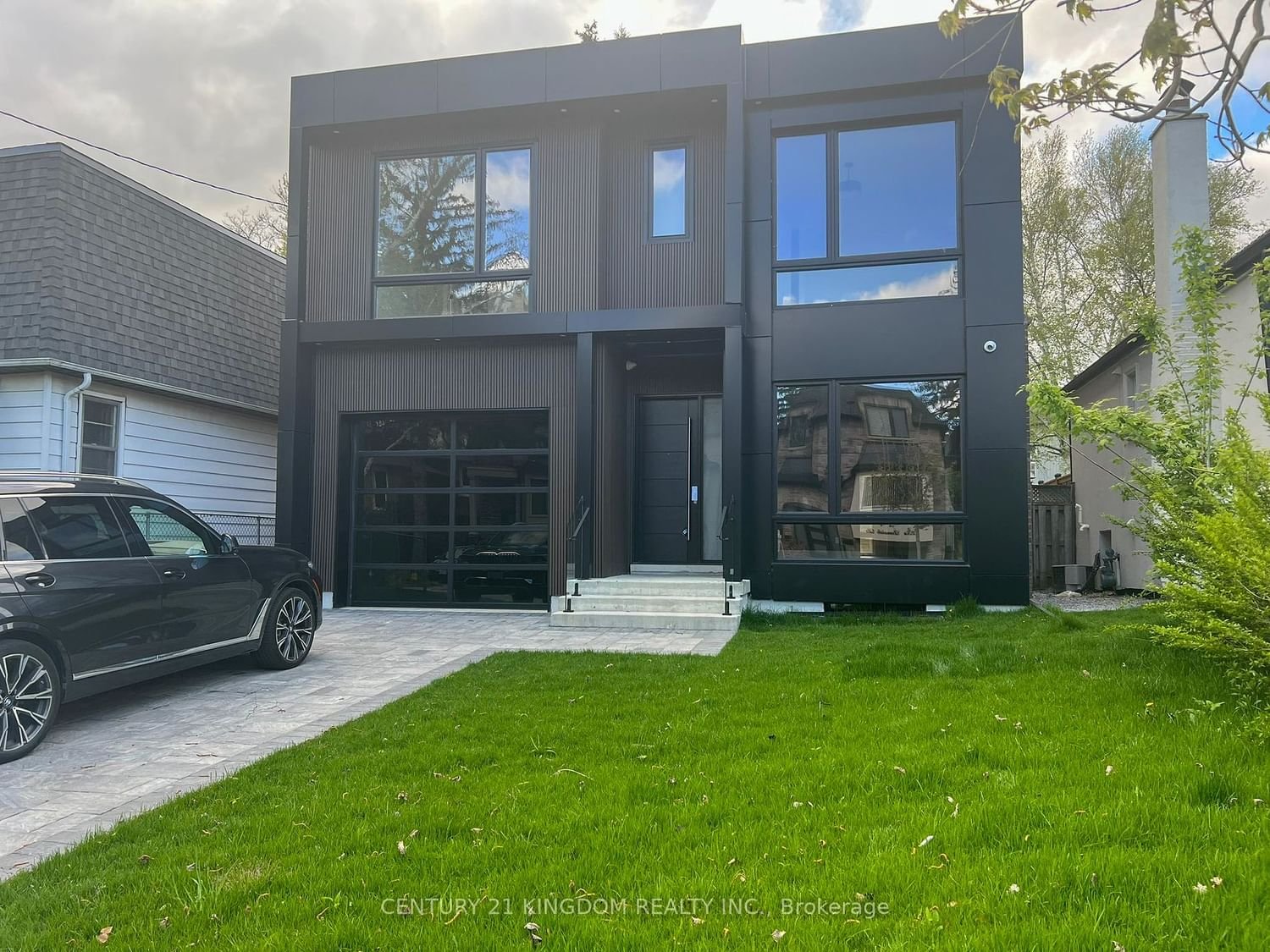$1,999,900
$*,***,***
4+2-Bed
7-Bath
3000-3500 Sq. ft
Listed on 5/9/24
Listed by CENTURY 21 KINGDOM REALTY INC.
Welcome to your modern oasis in the heart of Toronto! This two-story detached home boasts sophistication and elegance at every turn. Step inside to discover a functional floor plan accentuated by 10-foot ceilings on the main floor, inviting ample natural light through large windows that illuminate the space. The main level features a cozy living room with a gas fireplace, a spacious dining area, and a gourmet chef's kitchen seamlessly integrated with the family room, perfect for gatherings. A main floor office offers convenience for remote work or quiet retreats. Upstairs, four spacious bedrooms, each with private ensuites and walk-in closets, await, including a luxurious master suite with a spa-like ensuite and expansive walk-in closet. The lower level offers additional living space with two bedrooms, two full bathrooms, and a wet bar, perfect for entertaining. Outside, a vast green backyard oasis awaits, fully fenced for privacy.
Stainless Steel Fridge, Stove, Dishwasher. Washer & Dryer. All Elf's & EV charger in garage.
To view this property's sale price history please sign in or register
| List Date | List Price | Last Status | Sold Date | Sold Price | Days on Market |
|---|---|---|---|---|---|
| XXX | XXX | XXX | XXX | XXX | XXX |
| XXX | XXX | XXX | XXX | XXX | XXX |
| XXX | XXX | XXX | XXX | XXX | XXX |
E8324270
Detached, 2-Storey
3000-3500
15+7
4+2
7
1
Built-In
3
Central Air
Apartment, Walk-Up
Y
Brick, Other
Forced Air
Y
$0.00 (2023)
125.00x40.00 (Feet) - 0 Ft From Front To Rear Of Lt 38 On Pl M
